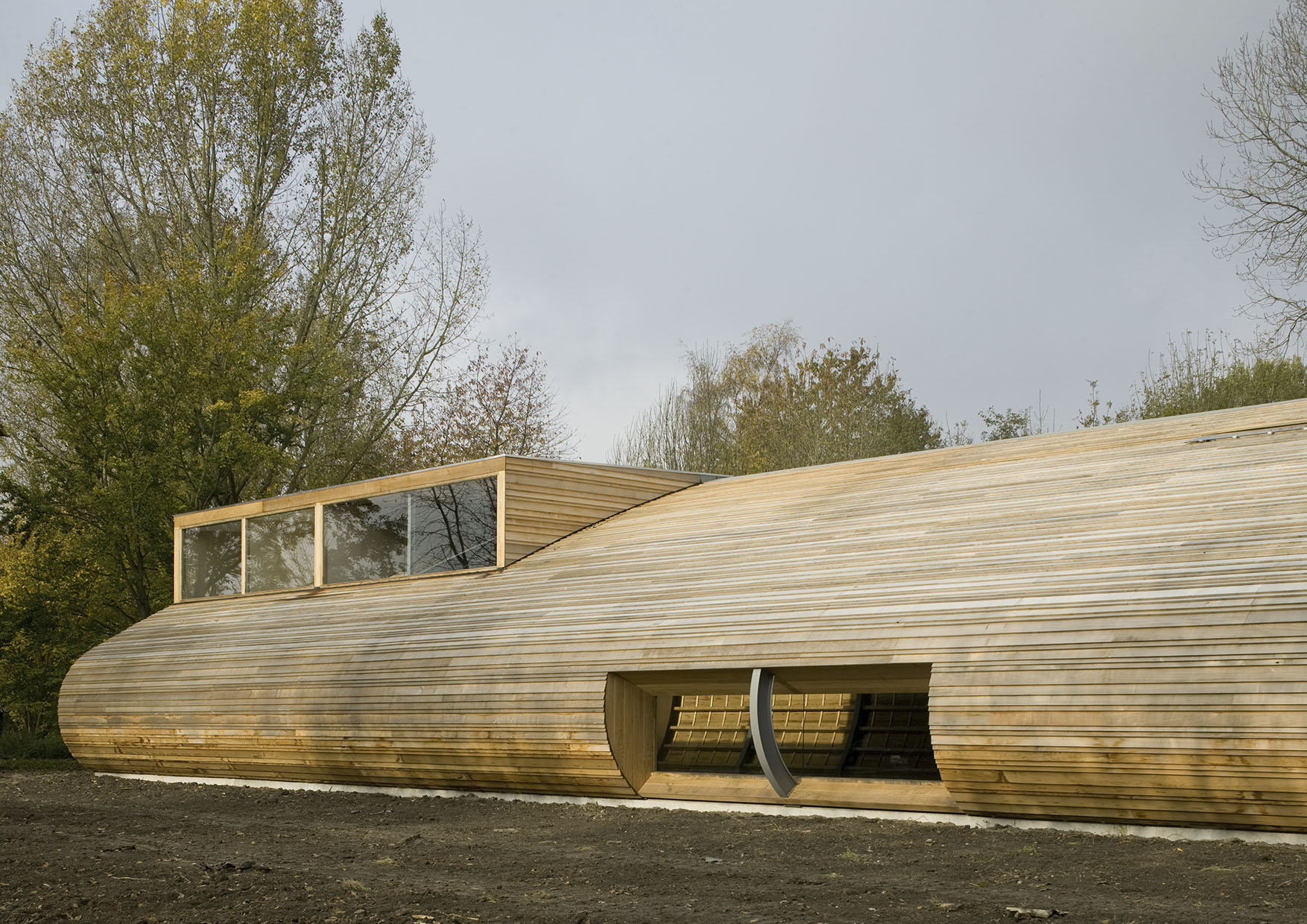Petting Zoo
Almere | The Netherlands
Completed: 2008
Client: Municipality of Almere
Project summary:
We have designed a wooden box with an open facade system, so that the wind continuously ventilates the farm. One half of the building is stable. The other half consists of toilets and storage space, above which the hayloft and a small meeting room are located on the second floor. The stable section does not have a second floor and is therefore two floors high. As you walk longitudinally through the building, you pass the animals that are kept behind the feed fences on the left and right.
We have designed a wooden box with an open facade system, so that the wind continuously ventilates the farm. One half of the building is stable. The other half consists of toilets and storage space, above which the hayloft and a small meeting room are located on the second floor. The stable section does not have a second floor and is therefore two floors high. As you walk longitudinally through the building, you pass the animals that are kept behind the feed fences on the left and right.
We have designed a wooden box with an open facade system, so that the wind continuously ventilates the farm. One half of the building is stable. The other half consists of toilets and storage space, above which the hayloft.
Nomination in Pleasure Category
The stable section does not have a second floor and is therefore two floors high. As you walk longitudinally through the building, you pass the animals that are kept behind the feed fences on the left and right.

Petting Zoo
Almere | The Netherlands
Completed: 2008
Client: Municipality of Almere
We have designed a wooden box with an open facade system, so that the wind continuously ventilates the farm. One half of the building is stable. The other half consists of toilets and storage space, above which the hayloft and a small meeting room are located on the second floor. The stable section does not have a second floor and is therefore two floors high. As you walk longitudinally through the building, you pass the animals that are kept behind the feed fences on the left and right.

































































.jpg)
.jpg)
.jpg)
.jpg)
.jpg)
.jpg)











.jpg)





















































































































































































































